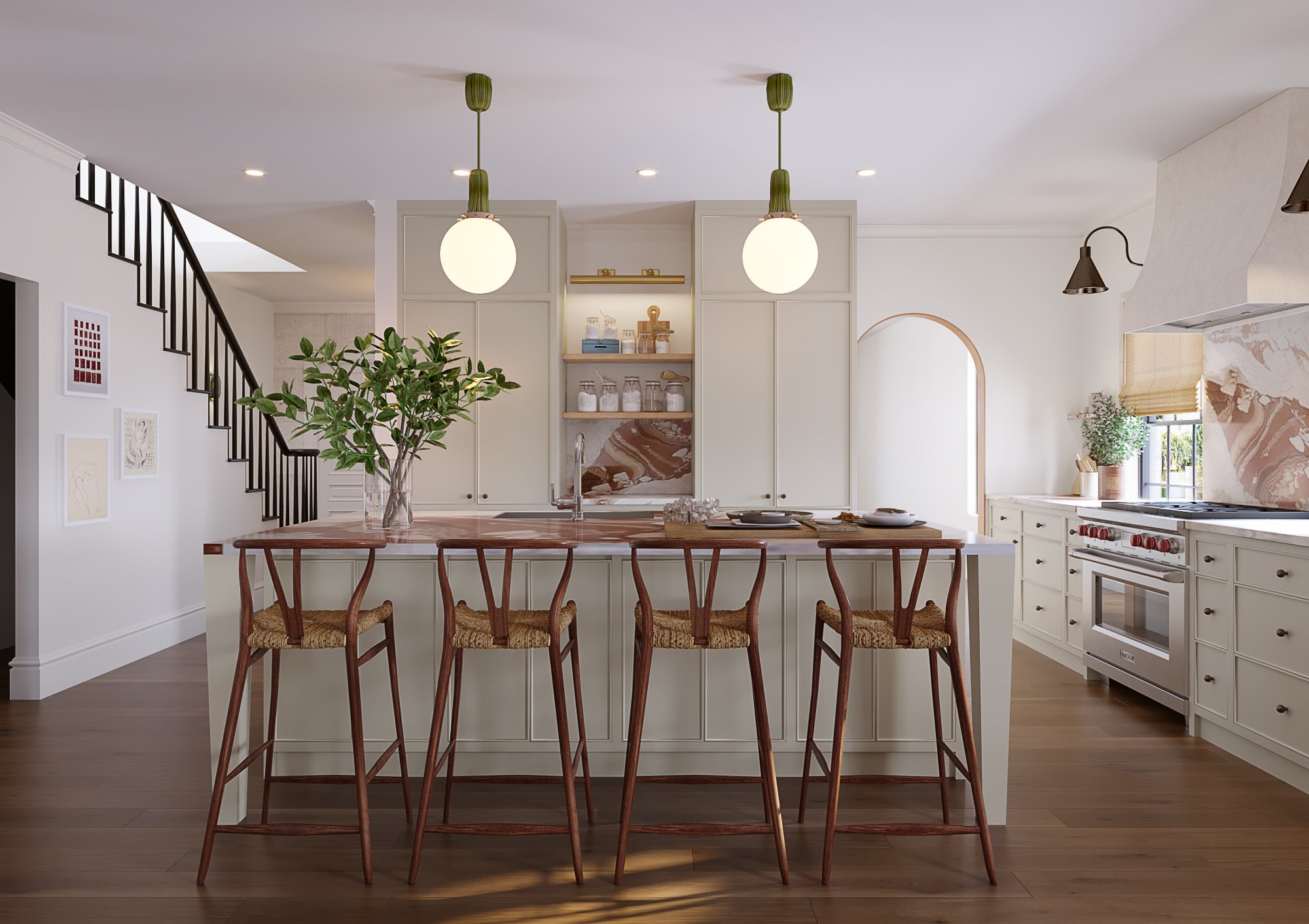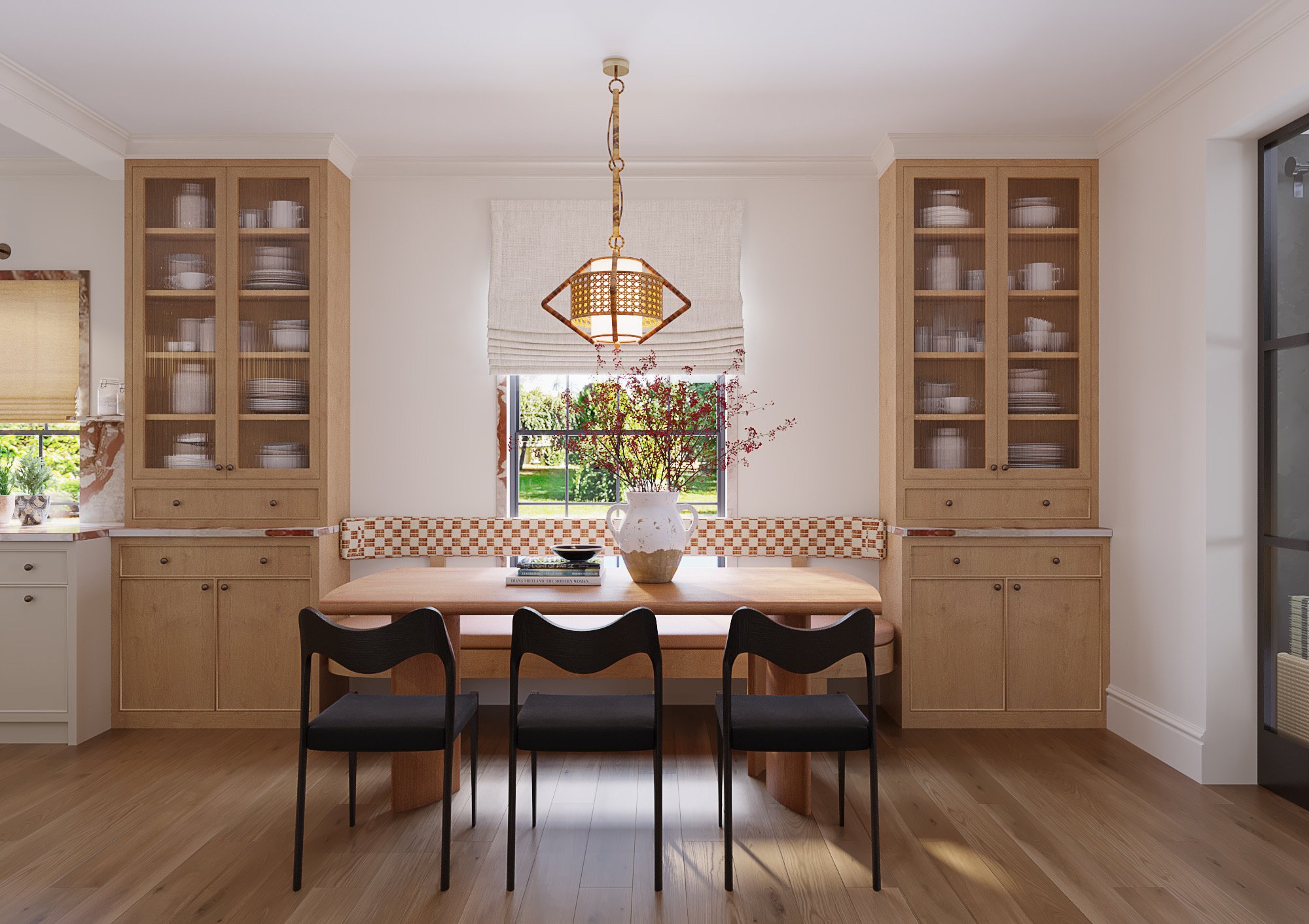Inside a Kitchen that Embraces Family and Flair
How we turned a builder-grade space into a sophisticated hub that puts a premium on function
After purchasing a historic row home in D.C.'s Georgetown neighborhood, a family with three young children sought to integrate their funky, organic sensibility with the home's classic bones. Our team enlisted loads of texture and pattern and strategic bursts of saturated color to honor the home's traditional architecture while making it fun, functional, and undeniably cool for this active family. Let’s take a closer look.
getting inspired
Putty tones and plaster accents beat out an all-white kitchen to achieve airiness. Our clients were drawn to global, transitional finishes that were also kid-friendly. As a multigenerational household, we leaned into honed marble and unlacquered brass for a heritage feel that would patina over time. Mixing materials (white oak, plaster, handmade tiles, caning) are neutral yet dynamic.
max out the function
Elevations helped the team arrive at a storage solution that didn’t skimp on design. After an initial proposal of a long line of upper cabinets, we decided that floor-to-ceiling white oak cabinets book-ending the banquette would better delineate the two spaces and feel less heavy. Details like fluted glass and reeded wood made the storage worthy of display.
The transformation
Rendering showing a pink-hued marble backsplash.
In progress: We added tile to the walls for depth.
The final result features putty-colored cabinets, brass hardware, and a stunningly glossy butler’s pantry.
A large island provides an ideal gathering and prep space. A true workhorse, it also houses two dishwashers and a beverage fridge. Floating shelves house frequently used cookbooks and pretty vessels. An eye-catching teal butler’s pantry, which was carved out of what was a formal dining room (which didn’t fit the family’s lifestyle), borders the main kitchen and contains even more cabinet space and prep surfaces.
Kitchen island rendering with darker countertops.
The main kitchen coming to life.
First iteration of the built-in dining area.
Clearing space for the banquette and built-ins.












