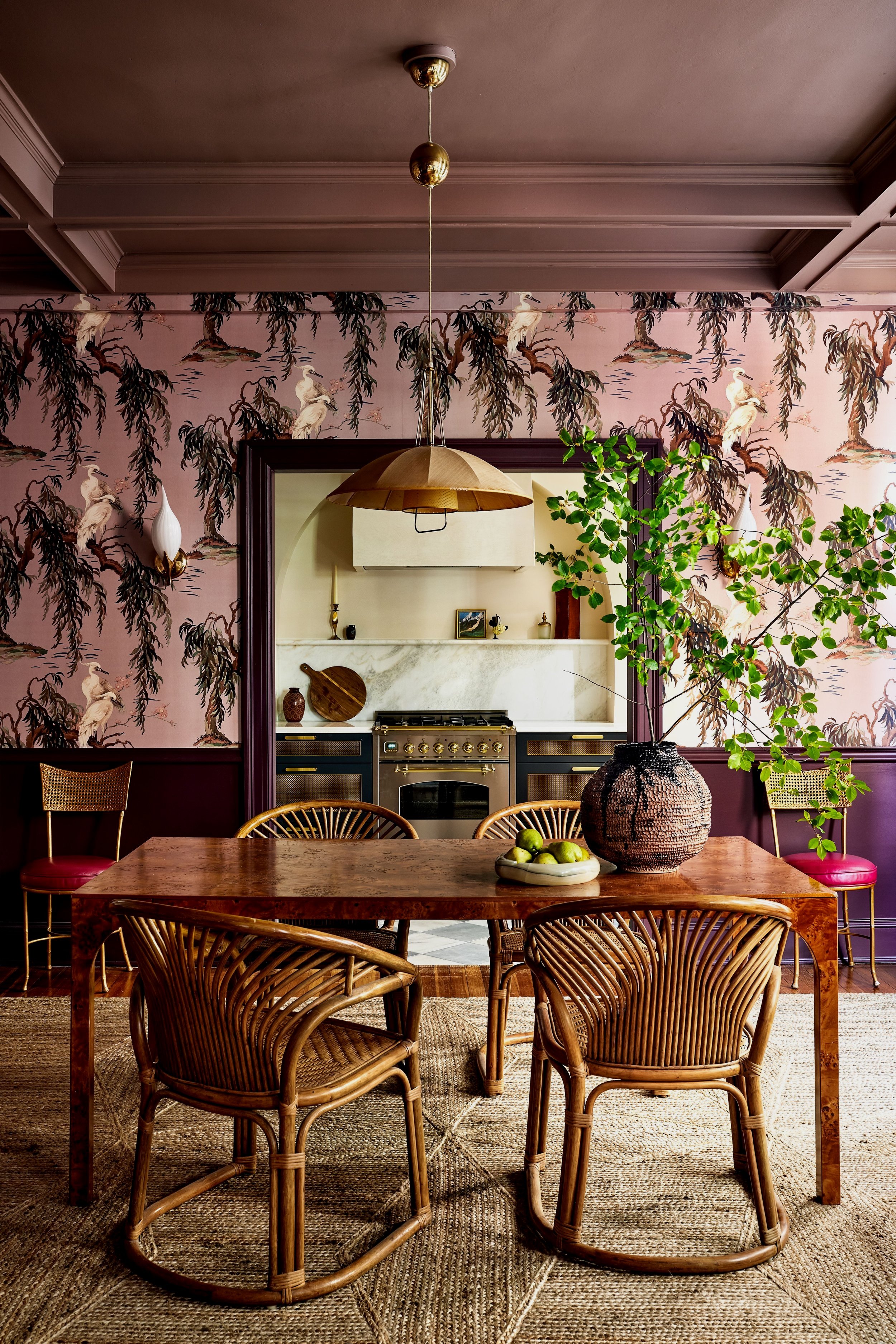
KALORAMA jewel box
Our young client was ready to make a home that felt like her own. In order to optimize the condo’s limited space, we reconfigured the layout and changed the function of certain spaces, like converting a hall closet outside of the bathroom into a built-in unit with a vanity, mirror, and storage drawers and cabinets. An open washstand with legs and light stone selections make the bathroom appear bigger, and a recessed floor length medicine cabinet prevents counter clutter. The much-loved galley kitchen, featuring antiqued stone tile and a plaster curve and vent hood, opens onto the moody dining room, the perfect setup for the owner’s many dinner parties.
Photography: Stacy Zarin Goldberg









